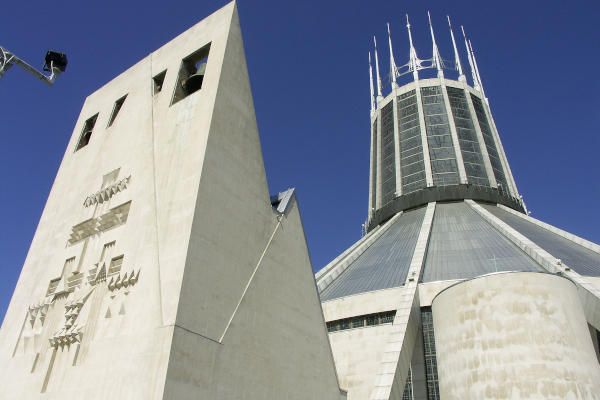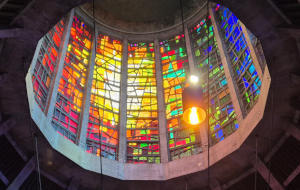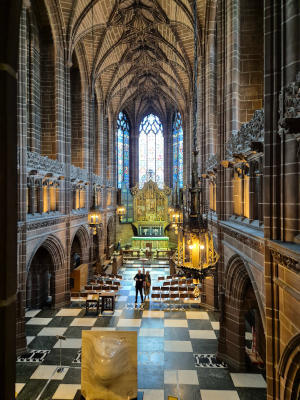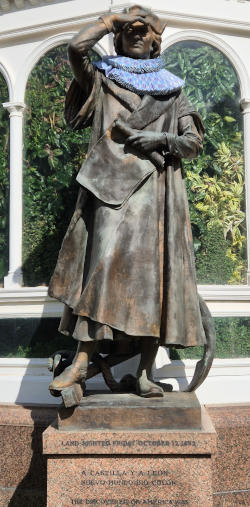
Group holiday centred on Liverpool
Tuesday 03 September 2024
Report by Keith Otter
Today we were taken by coach to three destinations within Liverpool itself.
The first was the Roman Catholic Cathedral, known officially as The Metropolitan Cathedral of Christ the King and unofficially as “Paddy’s Wigwam”, after its evocative shape.
Even though it is so distinctive (see the picture on the left), the current cathedral is not to the original Lutyens design. This was for a considerably larger and more traditional building which if completed would have been the second largest church in the world after St Peter’s in Rome. In the early part of the 20th century the Roman Catholic community went to considerable efforts to fund the building of a new Catholic cathedral for Liverpool. There were collection boxes in the shape of the proposed cathedral, silver foil wrappings were collected and many bereaved families donated their deceased mothers’ wedding rings. The fund-raising committee even sold its own “Cathedral Cigarettes”.
The only part of Lutyens’ design to be built was the vast crypt. There was not enough money to complete the rest to the original design. In 1960 architects from around the world were invited to submit a design for the rest of the cathedral, with the stipulation that it should not cost more than £1,000,000 and should be completed within five years. Out of 300 designs submitted, one by Sir Frederick Gibberd was accepted. It was duly completed within budget and within time.

We started our tour in the crypt, which is by itself very large and has provision for two chapels, although only one is now used as such. The crypt was constructed using Stafford bricks, the hardest available, to bear the weight of expected cathedral above. After the Second World War Stafford bricks were needed to rebuild factories, so other bricks were used in the final space. This is a long room with a high barrel-vaulted ceiling sometimes hired out commercially. CAMRA uses it for a beer festival each year.
We were taken down into the crypt by a single guide but then split into two more-or-less equal groups. I joined one and Pat joined the other. The group I was in were taken into the Treasury, where our guide mentioned particularly the monstrances, most of which came from the European mainland, and a golden chalice made from donated wedding rings. This is apparently used occasionally for important festivals.
Then we were taken up into the main part of the cathedral. Our guide pointed out that the crypt is not actually beneath the cathedral. It is below the square in front of it. It is not below ground either, as the cathedral is on a hill and the crypt is simply lower down the slope. This is obvious when you are in the crypt as light comes through the windows.
Our guide pointed out the very unusual Stations of the Cross around the perimeter. The sculptor has made the figures in each succeeding Station more skeletal than the ones before.
We were also able to admire the chapels built into the outer wall and, thanks to our guide, to enter the baptistery.
We all then went by coach to the nearby Anglican Cathedral, the largest cathedral in Britain and the fifth largest in the world. Like the Catholic cathedral, it was built in the 20th century. Also like the Catholic cathedral, a competition was held to determine its design. There was some disquiet when it was discovered that the winning design had been submitted by a Roman Catholic!
In practice the two cathedrals work very closely together, thanks in large part to the friendship between two of the twentieth-century Anglican and Catholic bishops, David Shepherd and Dennis Worlock. Each Pentecost the cathedrals take it in turn to host a special service, followed by a procession to the other cathedral.
We didn’t have guides in the Anglican cathedral, so we all wandered around as the fancy took us. This cathedral also does not follow the original design. It was intended to have two massive towers but was only built with one.

We decided to have a late light lunch in the cathedral’s bistro, sitting at a table in a large archway on the outside. We enjoyed the food but were taken aback by a lady at a nearby table, who spoke to her companion at a volume which echoed round the space and made it difficult for those at other tables to carry on conversations of their own!
After finishing our lunch we went into the only part we hadn’t visited, which was the Chapter House. This was actually quite cosy. It appears to have been originally associated with the Freemasons. There are pointers in the cathedral to the Masons who took part in its building.
From the Anglican Cathedral the coach took us to Sefton Park. We all walked over to the Palm House. Pat and I remained in that area, admiring the planting and the statues. To one side is a replica of the Peter Pan sculpture in Kensington Gardens. I say it is a replica but for all I know it could be the original, or perhaps they are both originals. Whichever it is, it is an interesting statue with small sculpted animals around the base peeping out from unexpected places.

We then went inside and walked round the building admiring the planting. We sat inside for about half an hour to listen to the Savoy Jazz Band. (“No member under 80.”) I’m not fond of jazz but even I enjoyed their performance.
By then it was time for us all to make our ways back to the coach for the journey back to the hotel. Our driver, Mark, had moved it closer to the entrance since we alighted. Chris Bellamy stood opposite the gates to point us all in the right direction.
| Cost | £570.00 |
|---|
