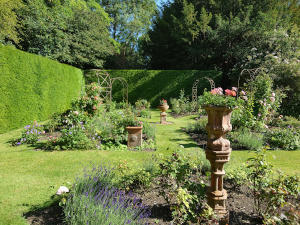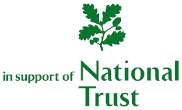
Outing to St Mary's Bramber and Brighton
Wednesday 19 June 2024
08:30 to 19:45
Report by Keith Otter
Members will remember that this was originally going to be an outing to St Mary’s House Bramber and Brighton. Things didn’t go quite according to plan.
The major problem occurred when our coach suffered a shredded tyre while on the M25. Tim, our driver, pulled the coach safely on to the hard shoulder and telephoned his office. They arranged for a national specialist company to come out and replace the tyre. Unfortunately we had to sit in the stationary coach for two hours before they reached us, replaced the tyre and repaired the mud flap and we were ready to continue. The group members on the coach reacted to the situation with their normal good humour. Luckily we had all been advised to take something to eat at lunch time because there were no meals available at St Mary’s House.
It was decided that the coach should stop at the nearest motorway services at Clacketts Lane. By then it was obviously impossible for us to visit both St Mary’s House and Brighton. A straw poll among those present was overwhelmingly in favour of going to St Mary’s House. Paul was able to contact the house and they very kindly agreed to reschedule our visit for the afternoon.
The next problem was finding the place. We did get there, after one wrong turn, 45 minutes after we said we would.
St Mary’s House proved to be a good choice. It is a timbered Tudor building which had its origins shortly after the Norman Conquest, when ships could sail to the town. The Lord of the Manor arranged for a bridge to be built across the river, the current St Mary’s House being the toll house. The name “St Mary’s” originally applied to the chapel that stood on the bridge. When the bridge and its chapel were demolished the name was transferred to the toll house, which became a monastery.
After the Dissolution of the Monasteries St Mary’s House went through a diverse range of owners and occupiers, including landed gentry and farmers. The building also went through many changes. What is left is just one wing of the monastic building, which was built round a courtyard.
There are two stories about royalty staying at St Mary’s House, neither of them proved conclusively. One is that when Elizabeth I visited Bramber she did not like the lord who owned the castle so stayed at St Mary’s House instead. The other is that Charles II stayed there when he was fleeing from the Parliamentarians. A bedroom known as “The King’s Room” gives access to a priest’s hole Charles could have used. It is known he went to Bramber during his flight but there is no evidence that he did stay at St Mary’s House.
The most modern part was erected in Victorian times when the house was owned by Algernon and Gwendolyn Bourk, who were the inspiration for two of the main characters in Oscar Wilde’s play “The Importance of being Earnest”. Oscar Wilde stayed in the house as their guest.
Between the two World Wars the building housed a girls’ finishing school for the daughters of rich Americans, who unsurprisingly were popular with pilots based nearby. During World War II it was requisitioned and used as a billet for Canadians. Sadly, only two of the Canadians billeted there survived the war.
The house was empty after WWII and put up for auction. The bidders were a builder, who wished to strip out the wood panels and other fittings and sell them, and a lady who was determined that should not happen. She put in the winning bid but had to pay far more than she intended. She had to sell off parts of the building to finance the restoration of the rest.
The property came on the market again in the 1980s, when it was bought by the current owners, cousins Peter Thorogood and Roger Linton. Since all the furniture had been removed they contacted other family members asking them to supply furniture and paintings of the appropriate eras. None of the furniture and paintings seen today are original to the house.
On arrival we were split into two groups for tours of the house. My wife and I found ourselves in the group which started on the ground floor. All the rooms inside seemed dark, even though the sun was shining outside. In part that was due to the dark wood panelling and dark furniture. They did help to keep the inteior warm, though.
Some of the features date back to the monks, including a window and a few remaining pieces of the original monastic door. A cardboard model shows what the house would have looked like in those days.
There are painted leather panels on one of the hall walls, now very fragile because of age - and because of the Canadians hanging a dartboard on the panels!
The downstairs houses a dining room. There must be a kitchen somewhere but that was not included in the tour. Most of the rooms are small and intimate. Judging by the contents of many rooms, at least one of the current owners must be fond of hand-made model sailing ships, although these varied in quality. We were shown the “parliamentary hinges” on the door from the hall into the main downstairs room. The parliamentary hinges are so-called because they are similar to those used in the Houses of Parliament, which fold back in a way which prevents anyone lurking behind them unseen. Paul was much taken with the engineering involved.
On the wall beside the staircase to the first floor is a rare example of shutters with “triple hinges”, which as the name implies fold in three places. Apparently triple-hinged shutters were the only way of making sure a window was watertight before the days of glazing.
A narrow room upstairs has trompe l’oeil paintings along both long walls creating the illusion that one is looking along long recesses into the outside world. It is thought these were painted to make the room appear wider than it is for the visit of Elizabeth I. Items in the room celebrate her father, Henry VIII, including a small portrait of him and a sea scene showing his flagship The Mary Rose.
The King’s Room is also upstairs. It contains a four-poster bed which certainly would not have been there in Charles II’s Day. What was there then was a small door artfully hidden beneath a bedside table, giving access to the priest’s hole behind the fireplace. You need to be slim and supple to get into it.
One of the Victorian additions is an octagonal room with a ceiling painted to look as though there is a glazed lantern in the roof to let light in. The cornice has painted shields bearing the arms of various owners over the years. Around the walls are display cabinets containing hand-made models wearing clothes of the different periods of the house’s occupation. These were made specifically for the current owners by a married couple.
An obviously false bookcase opposite the entrance turned out to hide double doors leading to the Victorian music room. This seems to be the only room in the building with a decent amount of light coming in. It is also the largest room in the house, dances being held there in the past.
After that we all went to the modern tea room for tea or coffee and biscuits. Then we had time to look at the very impressive Victorian-style Secret Garden before getting into the coach for the journey home.
We arrived in Chelmsford at 8 o’clock in the evening. That was 1½ hours later than scheduled but we all agreed that we had had a most interesting and enjoyable day despite the early setbacks. Our thanks to Paul for organising the day, to Chris for helping him lead the day, to Tim, our driver and of course to the owners and volunteers at St Mary’s House for giving us such a warm and generous welcome.
| Location |
From Fairfield Road Chelmsford Essex CM1 1JG (view map) |
|---|---|
| Cost | £36.00 |
